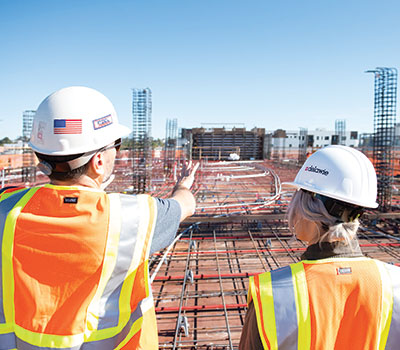Supporting Clients in Establishing the Ideal Facility to Achieve Their Objectives.

Throughout every stage of your construction project, we will keep you thoroughly informed with comprehensive updates. Our team will manage all on-site aspects, starting from initiation and selection, and extending to providing real estate transaction support, overseeing design, evaluating bids, managing construction, and ensuring a successful project conclusion. Furthermore, we will handle all communication with your designated program manager, ensuring that your construction project maintains its adherence to timelines and budgetary constraints.

The core of a triumphant workplace design involves harmonizing a business’s practical demands within a coherent floor layout. Our team engages in discussions with clients to outline aims, comprehend spatial necessities, departmental connections, and favored facilities. From this, we construct a program document capturing this analysis, guiding the development of preliminary space arrangements (“test-fits”) for evaluation.
Our approach commences by delving into your company’s nature to frame a comprehensive vision. Subsequently, our design journey delves deeper into spatial layouts, material selections, specifications for furnishings and fixtures, art assortment, and supplementary embellishments. This collective endeavor culminates in a thoughtfully curated environment, meticulously designed to allure and preserve exceptional talent for your business.
© 2026 Clarity Tenant Rep. - All Rights Reserved